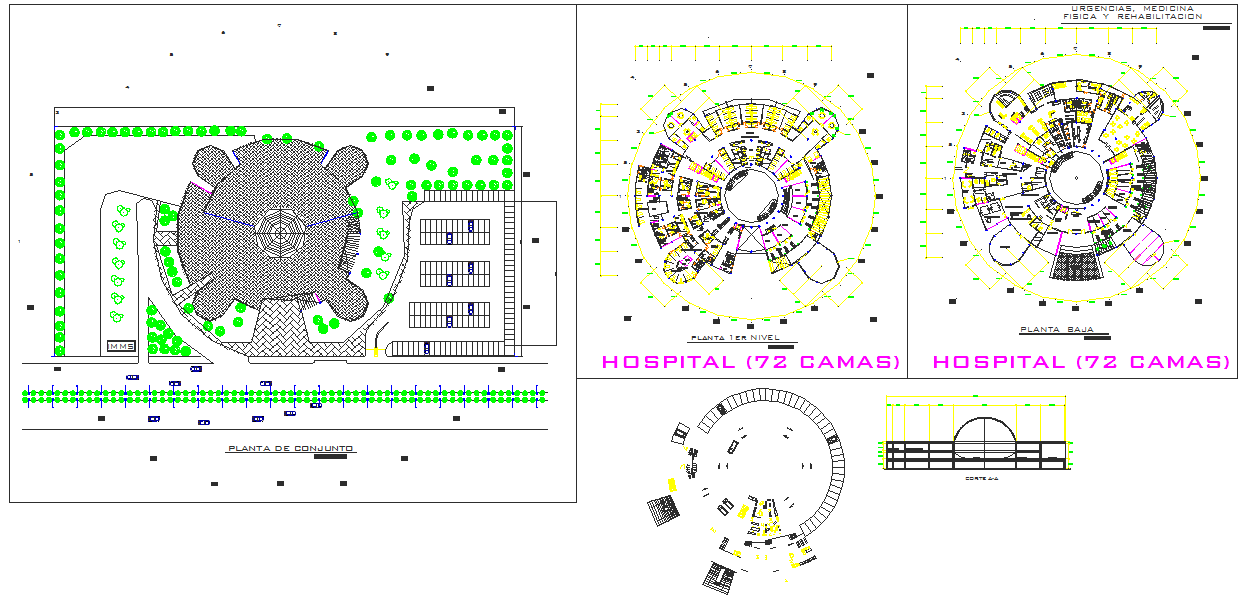Hospital Design Plan with Circular Layout and Complete Floor DWG
Description
This Hospital Design Plan DWG presents a complete architectural solution featuring a circular building layout designed to accommodate 72 beds across multiple medical units. The drawing includes the general site plan, ground floor distribution, and first-level planning with a radial arrangement that enhances circulation and patient access. The main block is divided into treatment rooms, emergency zones, rehabilitation areas, consultation rooms, specialized medical units, and administrative spaces arranged around a central core. The exterior layout incorporates landscaped green belts, vehicle entry routes, and a structured parking zone placed beside the main hospital block for convenient access. The radial corridors are dimensioned to maintain smooth movement between wards and service rooms.
The upper-level plan continues the circular organization with inpatient wards, recovery rooms, staff lounges, medical storage, and secondary treatment areas. Clear annotations show internal partitions, room divisions, structural supports, and access stairs. Elevation and section drawings highlight façade symmetry, roof curvature, window placement, and overall building height proportions. The landscaped surroundings and pedestrian pathways form a cohesive environment supportive of healthcare activities. This DWG is ideal for architects, civil engineers, interior designers, builders, AutoCAD users, Revit modelers and healthcare planners who require a complete, editable reference for designing a circular hospital facility with balanced functionality and architectural clarity.

Uploaded by:
Liam
White
