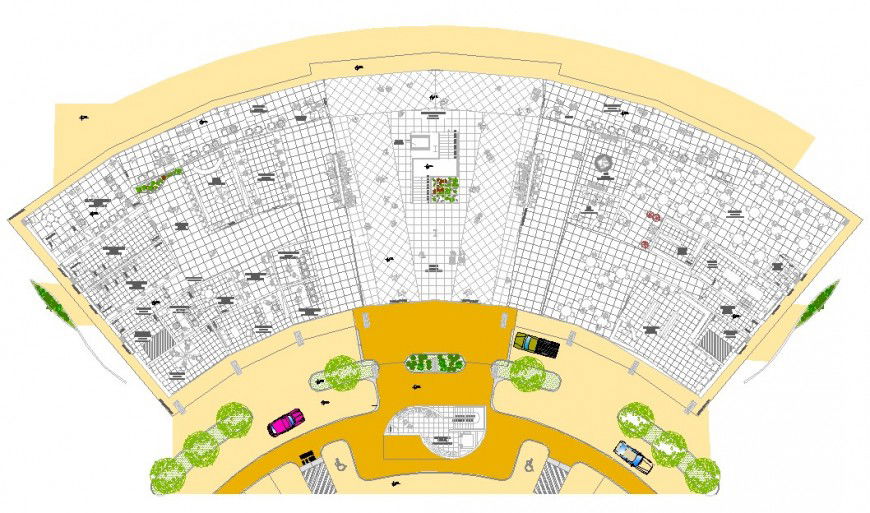General plan of airport in auto cad software
Description
General plan of airport in auto cad software its include area distribution and view of wall and wall support area with parking area garden area entry way airport reception admin area and view of airport different office in view.
Uploaded by:
Eiz
Luna
