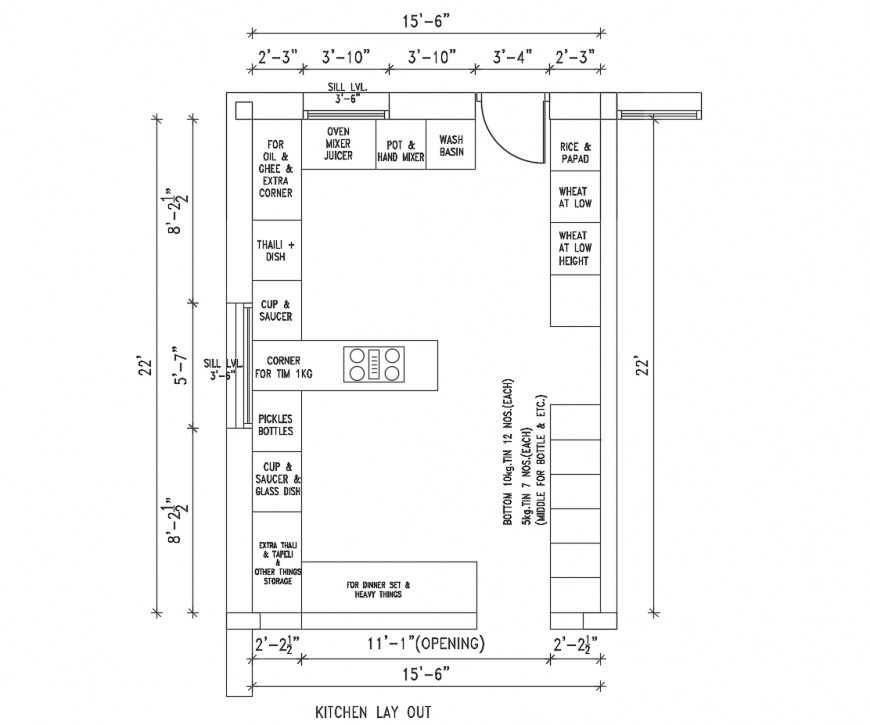Kitchen layout plan in auto cad file
Description
Kitchen layout plan in auto cad file its include detail of wall door with entry way kitchen platform include wash basin pot and hand mixer oven mixer juicer Thales dish and cup dinner set wet and other food area with necessary dimension.

Uploaded by:
Eiz
Luna

