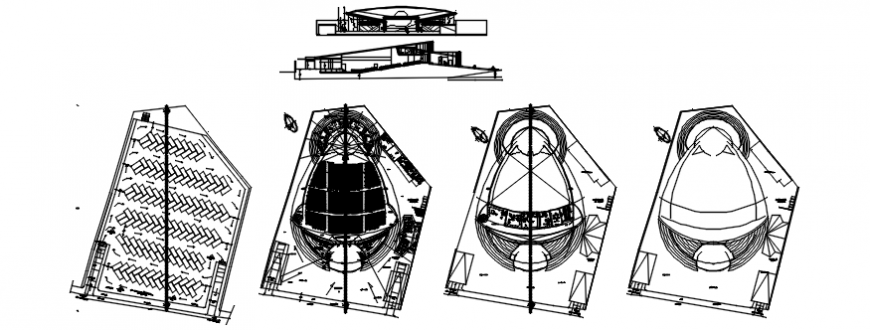Auditorium plan and elevation in auto cad file
Description
Auditorium plan and elevation in auto cad file plan include detail of wall area distribution entry way stage area and auditorium seating area and washing area, elevation include detail of designer wall and support with stair and its area.

Uploaded by:
Eiz
Luna
