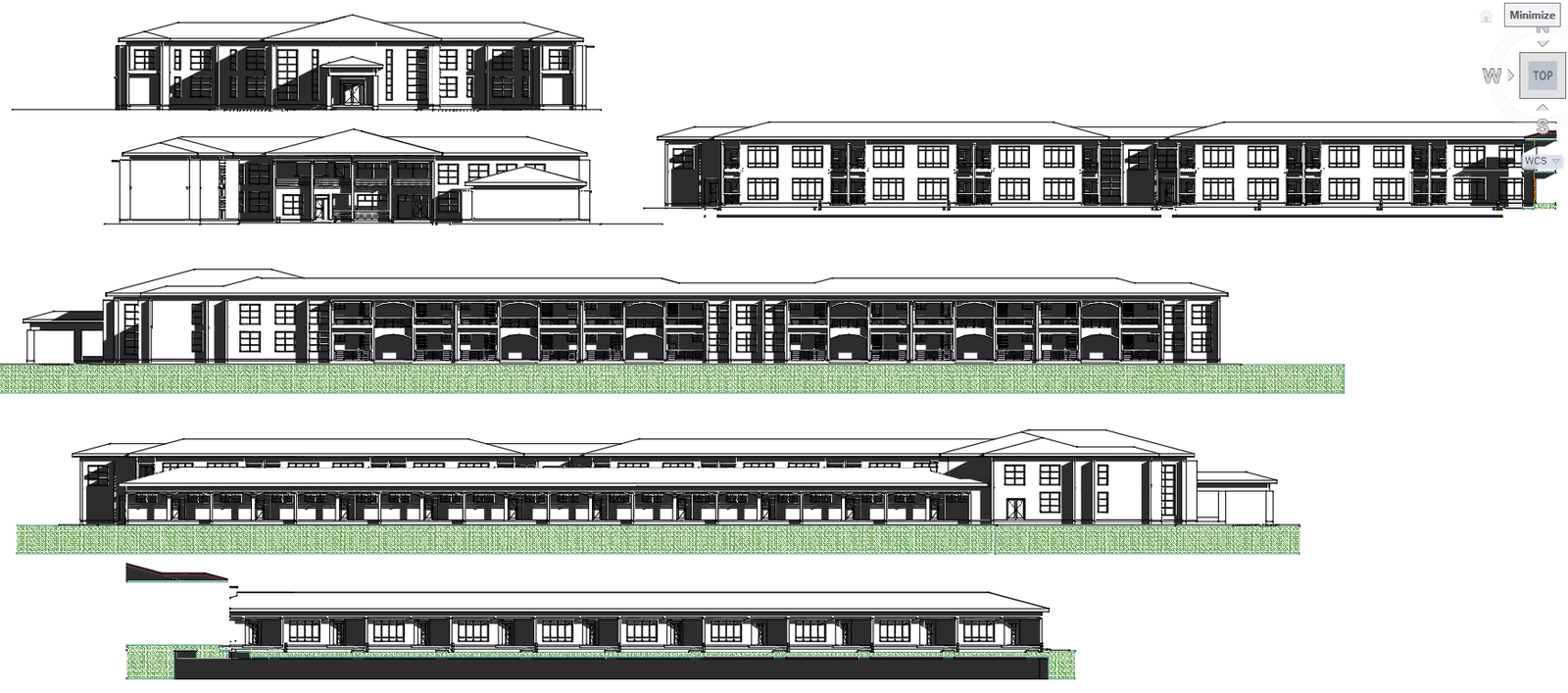
This is a digital blueprint of a building layout designed specifically for NGOs (Non-Governmental Organizations). The file is in CAD (Computer-Aided Design) format, commonly known as DWG files, which means it can be opened and edited using software like AutoCAD. It includes detailed drawings of sections and layouts for various areas within the building, providing a clear visual representation of the floor plan. These CAD drawings are invaluable for architects, engineers, and designers involved in planning and constructing NGO facilities.