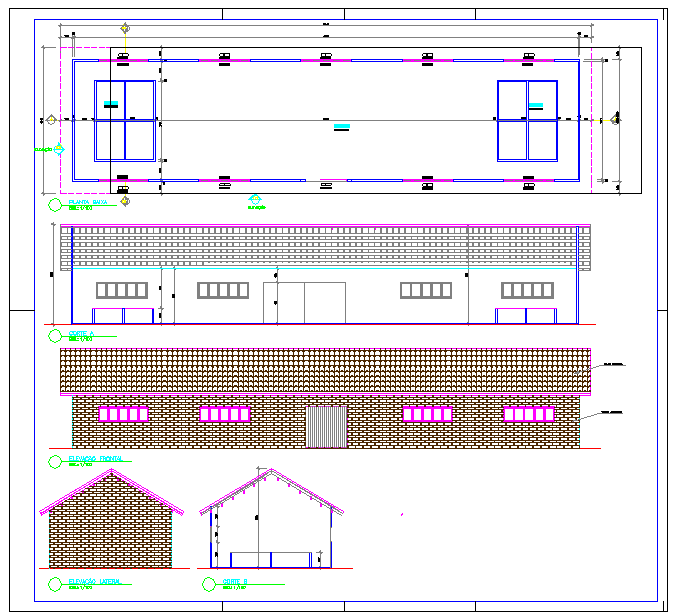Industrial Office Design
Description
This Office Design Draw ina utocad format. and elevation, plan & section detail. Industrial Office Design DWG file, Industrial Office Design Download file, Industrial Office Design Detail

Uploaded by:
Harriet
Burrows

