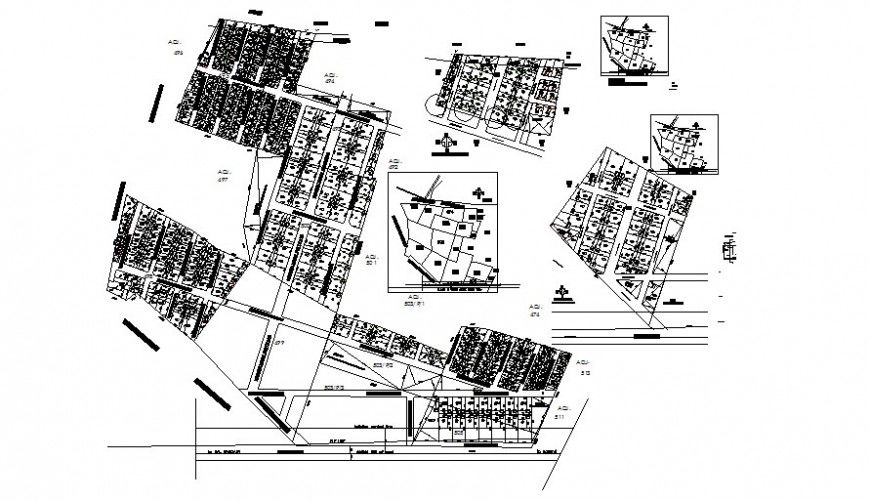2d view drawings details of area zonal division autocad file
Description
2d view drawings details of area zonal division autocad file that shows zonal division of area along with road networks details and plot topographical details.
Uploaded by:
Eiz
Luna

