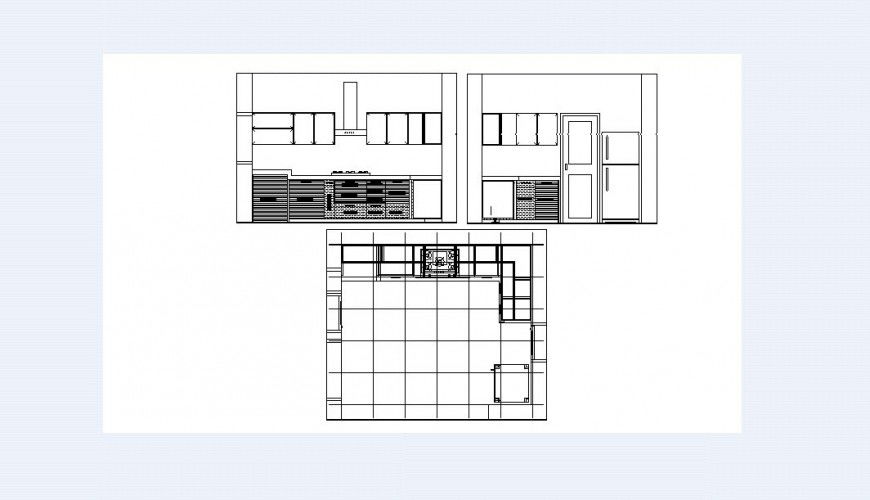Kitchen plan and elevation in AutoCAD
Description
Kitchen plan and elevation in AutoCAD plan include detail of wall and door with circulation area of kitchen entrance and platform view of kitchen with stove and sink elevation include detail of wall and its support with necessary view.

Uploaded by:
Eiz
Luna
