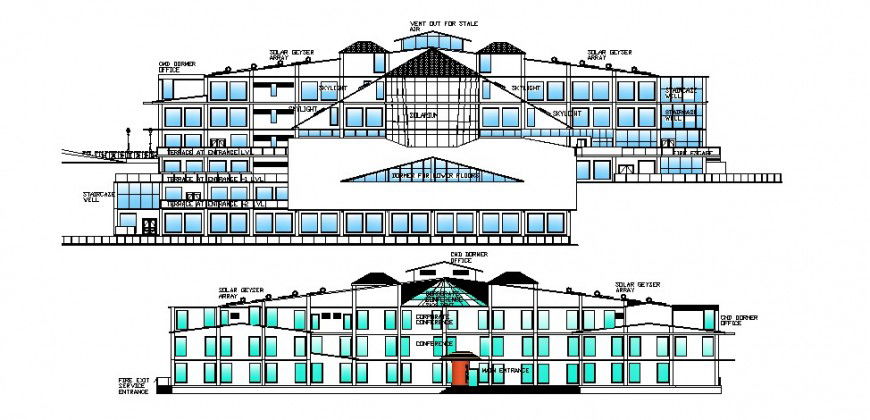Hotel different elevation in AutoCAD file
Description
Hotel different elevation in AutoCAD file elevation includes floor and floor area base area and designer wall and wall support door and window area designer wall portion step in main entry way terrace and slab area view with triangle shape of hotel.
Uploaded by:
Eiz
Luna
