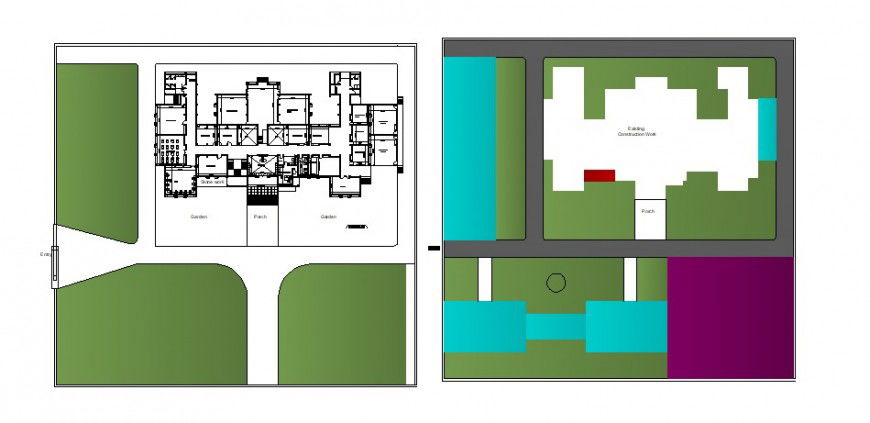Plan of corporate office building in AutoCAD file
Description
Plan of corporate office building in AutoCAD file plan include detail of wall and area distribution with door kitchen dining area store meeting room and washing area in office area of corporate building office with communication area in plan.
Uploaded by:
Eiz
Luna
