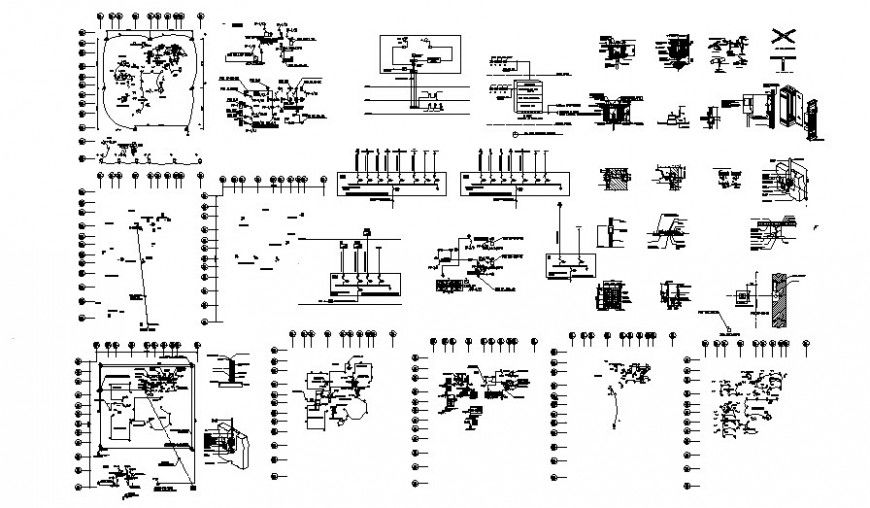Electrical blocks drawings detail 2d view autocad software file
Description
Electrical blocks drawings detail 2d view autocad software file that shows electrical wirings details along with fuse and circuits details. Dimension and earthing wire and other details of electrical components.
File Type:
DWG
File Size:
963 KB
Category::
Electrical
Sub Category::
Electrical Automation Systems
type:
Gold
Uploaded by:
Eiz
Luna

