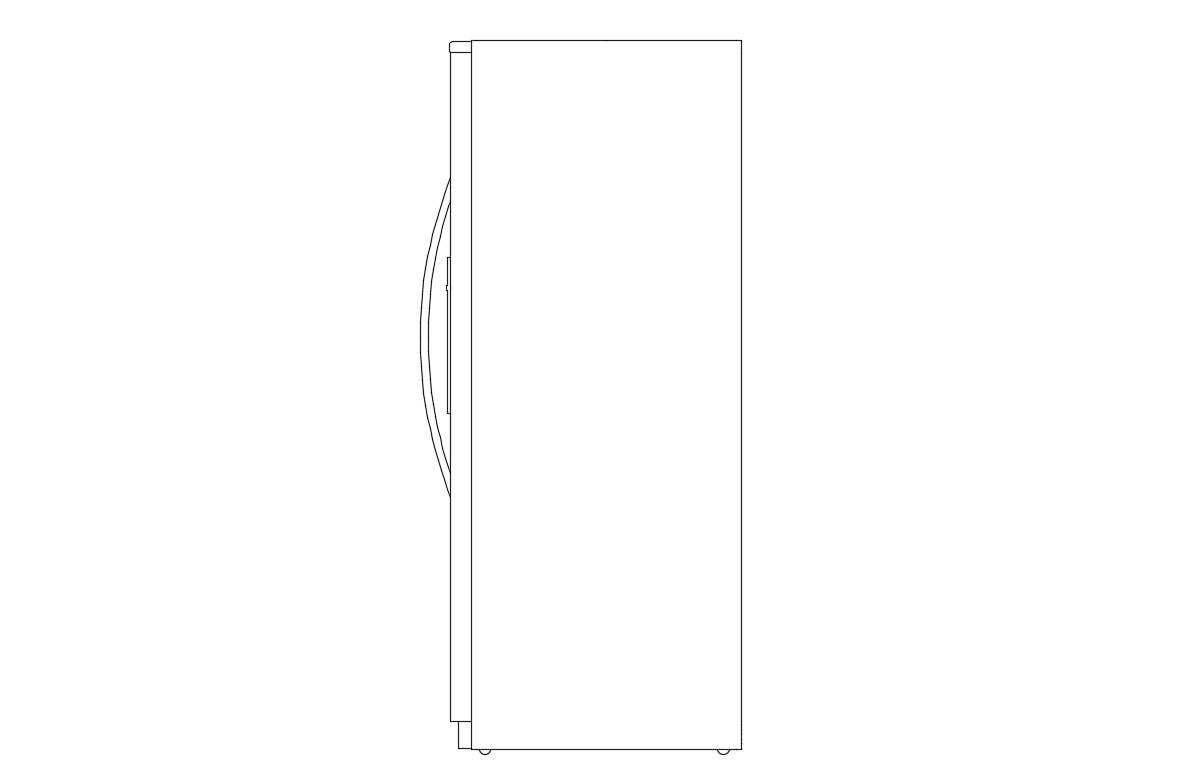Fridge Kitchen Appliance CAD Block Elevation Drawing
Description
2d CAD drawing details of kitchen refrigerator unit side elevation design AutoCAD blocks download for free.
File Type:
DWG
File Size:
16 KB
Category::
Electrical
Sub Category::
Electrical Automation Systems
type:
Free

Uploaded by:
akansha
ghatge
