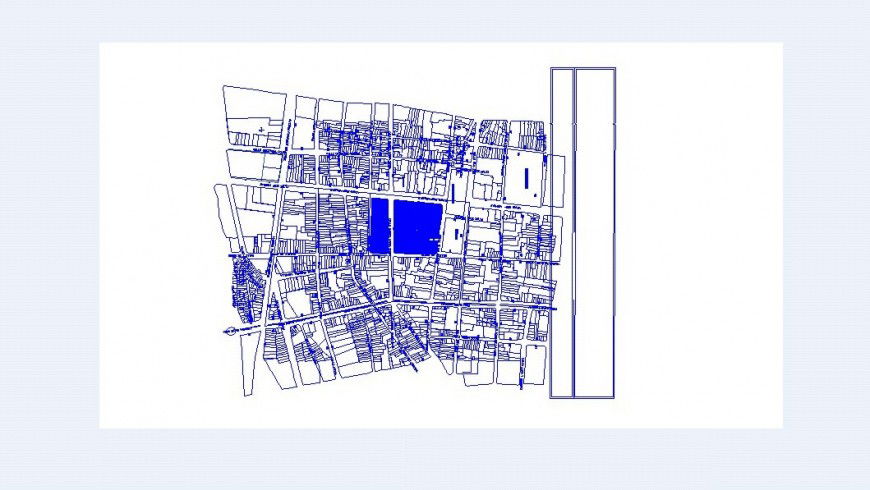Map of building layout plan in AutoCAD file
Description
Map of building layout plan in AutoCAD file plan include detail of ara distribution map line with its division and point and numbering system and area of line with necessary view in plan of map.
Uploaded by:
Eiz
Luna

