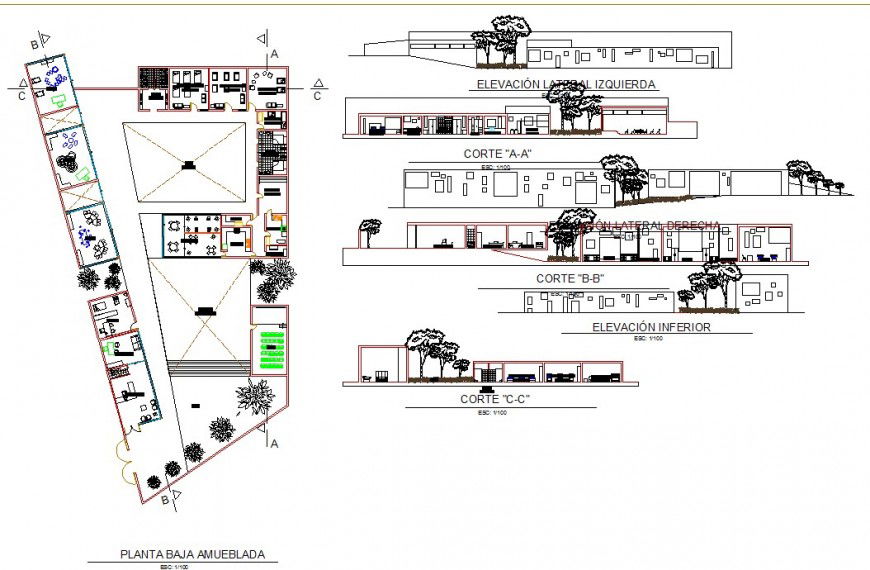High rise building elevation detail file and plan
Description
High rise building concept design file with front and side elevation detail with top view plan and sectional detailing with text detail and dimension detail and car and road detailing is also shown in auto cad format
Uploaded by:
Eiz
Luna

