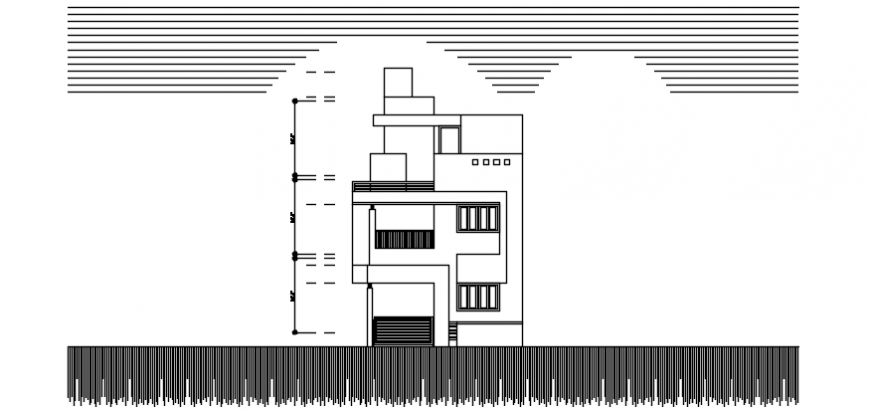Side view of residential area in AutoCAD
Description
Side view of residential area in AutoCAD its include detail of floor and floor area wall and wall support door and window detail stair and balcony area and many side area in side view in file.

Uploaded by:
Eiz
Luna
