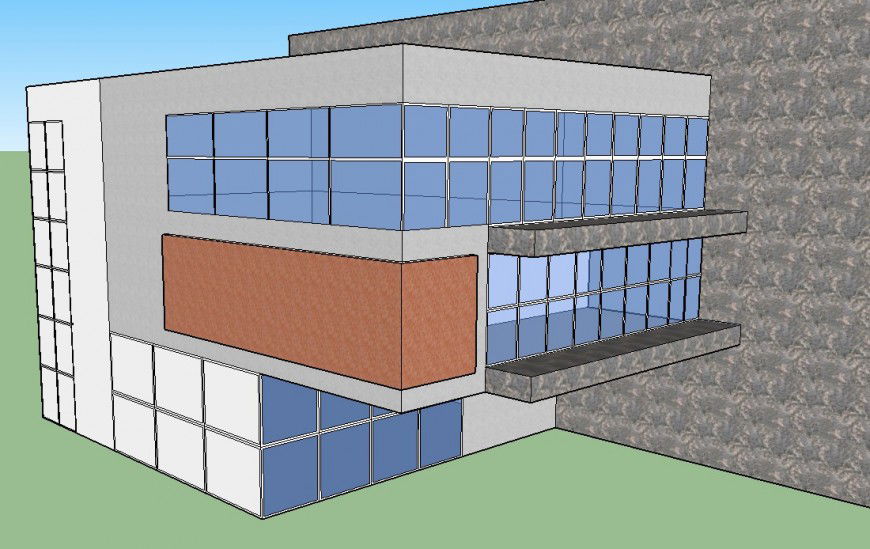3D elevation of a office
Description
3D elevation of a office. Here there is 3d file showing elevation detail of office with isometric view and glass detailing with stone design and complete exterior view is shown
File Type:
3d sketchup
File Size:
103 KB
Category::
Interior Design
Sub Category::
Office Interior
type:
Gold
Uploaded by:
Eiz
Luna

