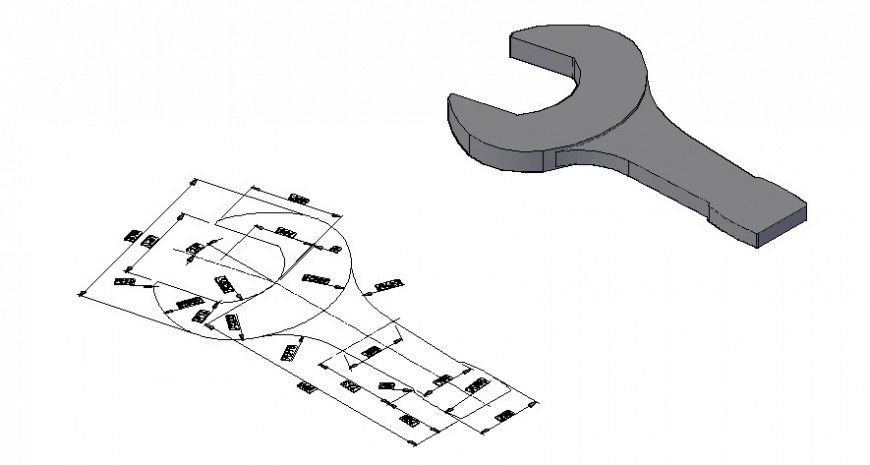Drawings details of mechanical blocks 3d model autocad file
Description
Drawings details of mechanical blocks 3d model autocad file that shows an isometric view of mechanical units with hatching and grid lines details.
File Type:
DWG
File Size:
63 KB
Category::
Mechanical and Machinery
Sub Category::
Mechanical Engineering
type:
Gold
Uploaded by:
Eiz
Luna

