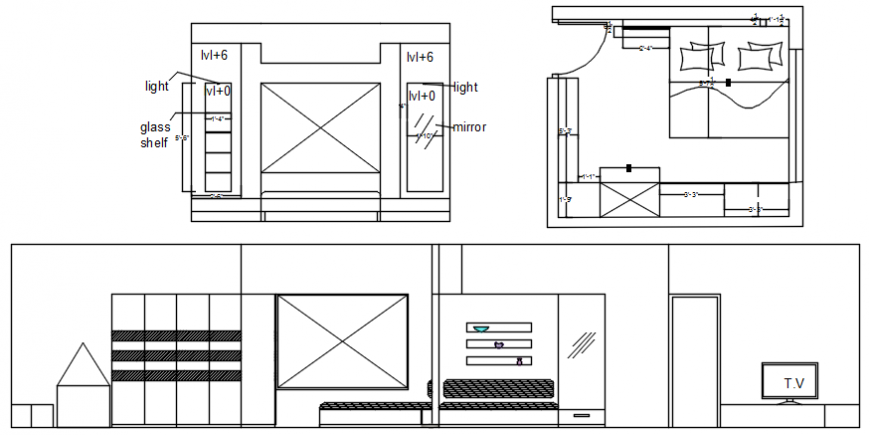Bed room plan and section view in AutoCAD file
Description
Bed room plan and section view in AutoCAD file its include detail of plan with room wall and wall support with frame area and bed and section view with suit room of hotel with bed cabinet T.V and wall support view.
File Type:
DWG
File Size:
218 KB
Category::
Interior Design
Sub Category::
Bathroom Interior Design
type:
Gold
Uploaded by:
Eiz
Luna
