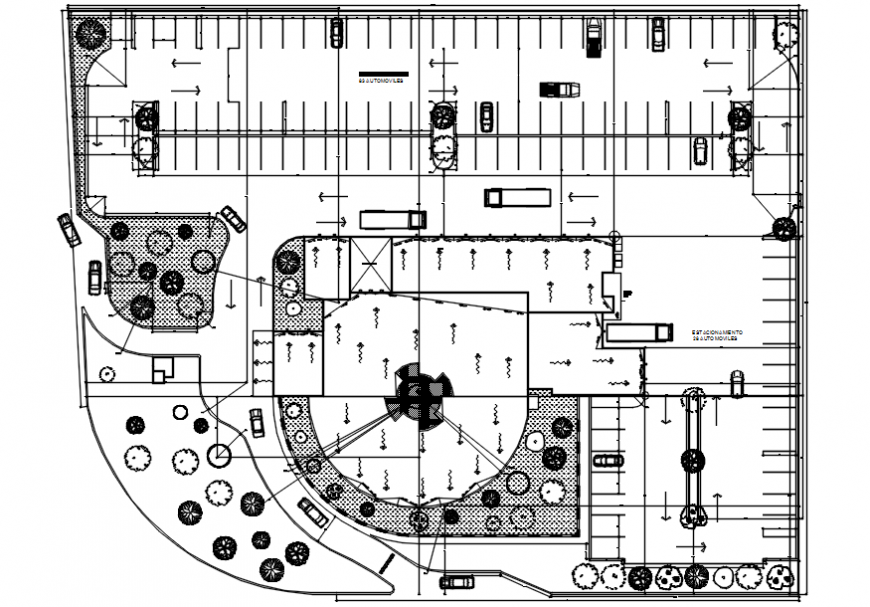Circulation way of restaurant in AutoCAD file
Description
Circulation way of restaurant in AutoCAD file plan include detail of parking area and garden area and paver bl;ock for walking area and arrow view for circulation area in view of hotel plan.
Uploaded by:
Eiz
Luna
