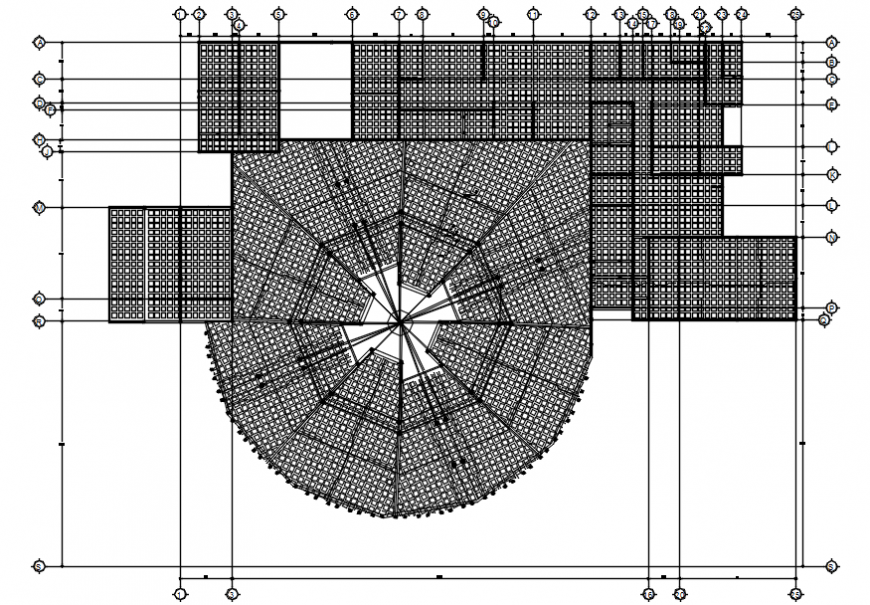Structural view of hotel plan in AutoCAD file
Description
Structural view of hotel plan in AutoCAD file plan include detail of area distribution of hotel and circulation include steel support in rectangular view and wall and its support in plan of file.
Uploaded by:
Eiz
Luna
