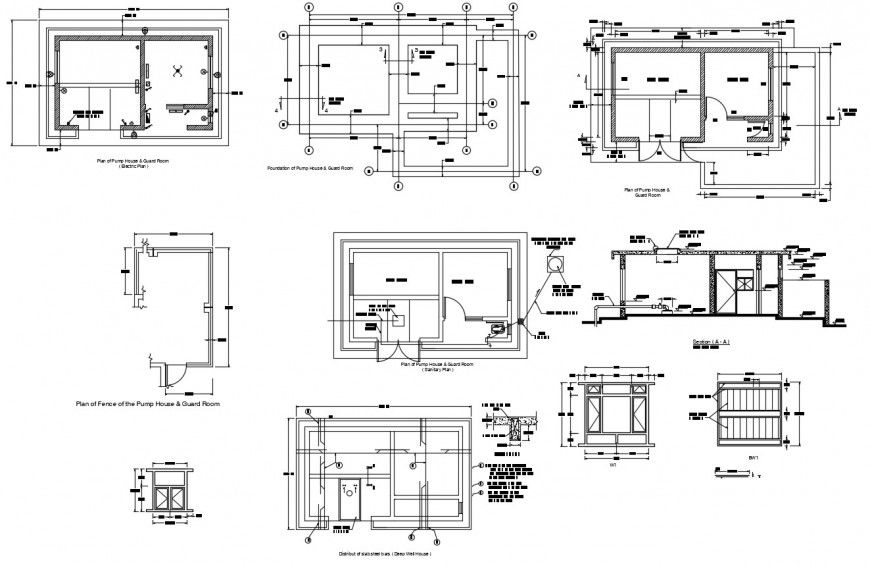Autocad file of pump house 2d details
Description
Autocad file of pump house 2d details which include distribution of steel bars, plan of the foundation of the pump house and guard house, windows bar, plan of the pump house, sanitary plan of the pump and guard house etc.
Uploaded by:
Eiz
Luna
