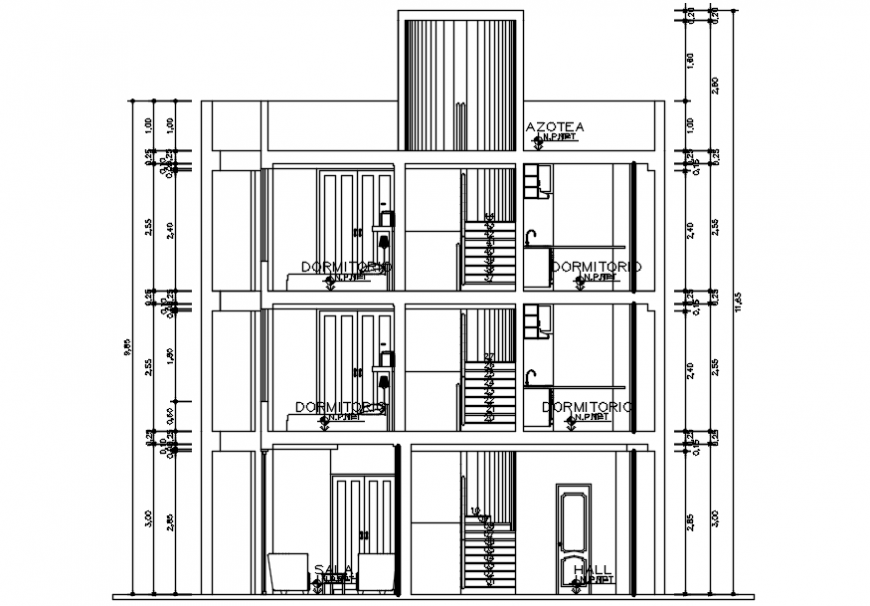Residence elevation in AutoCAD file
Description
Residence elevation in AutoCAD file its include detail of wall and wall support area with wall and wall support area with bedroom and washing area view with floor and floor level with necessary dimension.
Uploaded by:
Eiz
Luna

