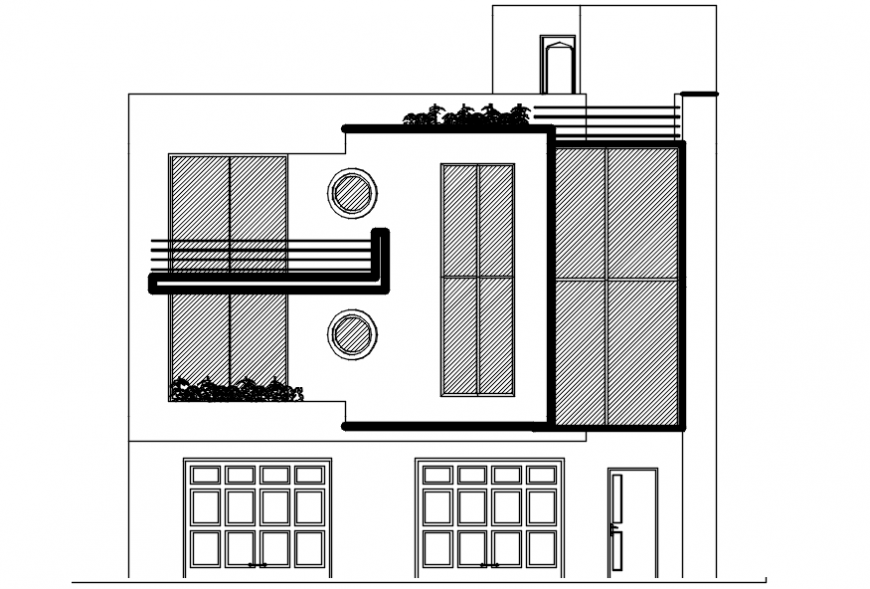Section of housing in AutoCAD file
Description
Section of housing in AutoCAD file its include detail of base area and view of door and window with floor with slab and wall support view and ceiling area with ground area and wall support in view.
Uploaded by:
Eiz
Luna

