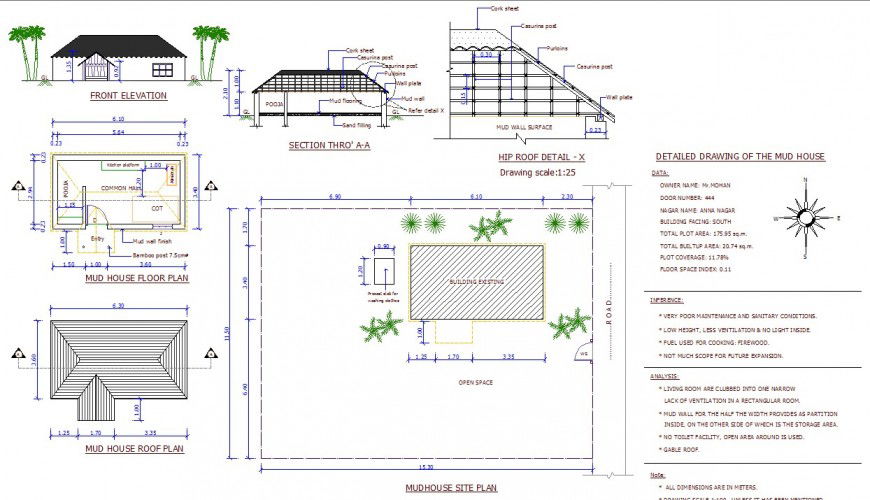Pent house roof detail.
Description
Pent house roof detail. Here there is elevation detail of a house with elevation and plan detailing. Roof detailing of a house is also shown as it shows with hall and single room house detailing file.
Uploaded by:
Eiz
Luna
