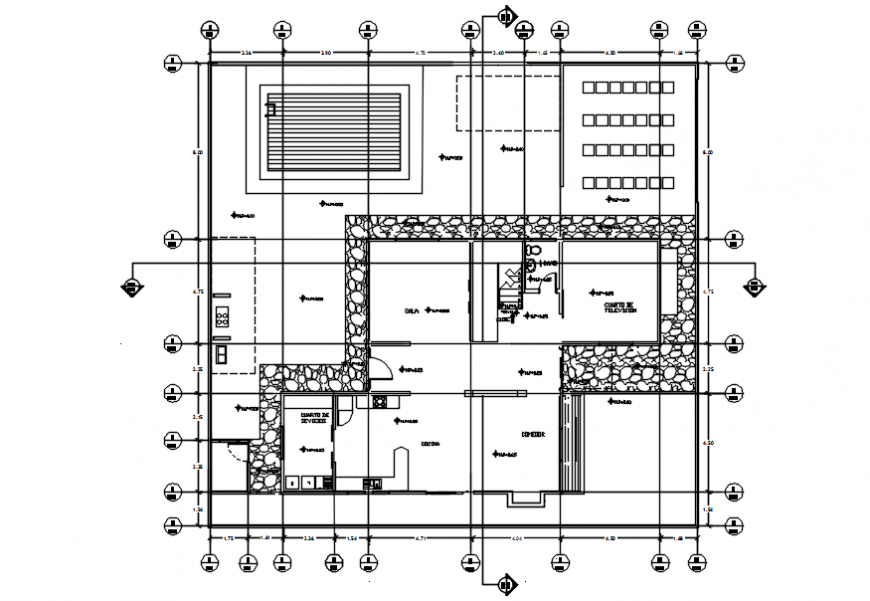First floor plan of housing area in AutoCAD file
Description
First floor plan of housing area in AutoCAD file plan include detail of area distribution and wall bedroom kitchen and washing area door and window position with necessary detail and dimension.
Uploaded by:
Eiz
Luna
