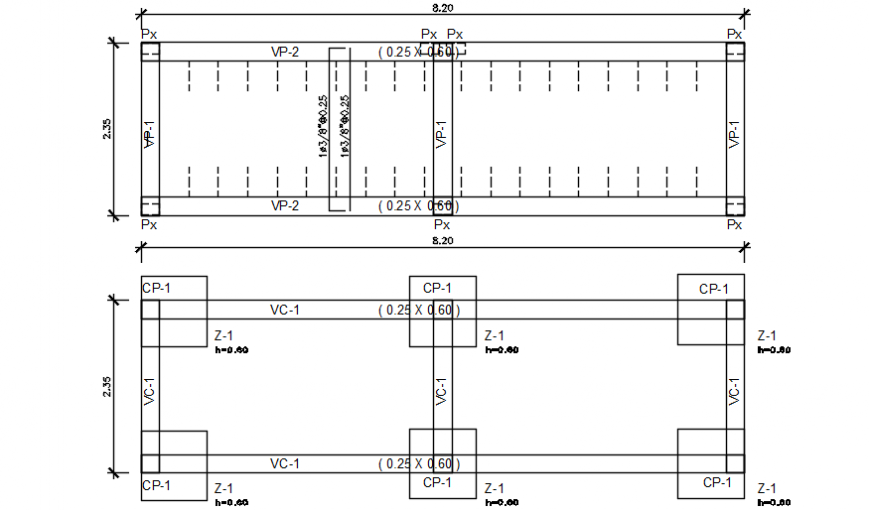Foundation plan and column detail in AutoCAD
Description
Foundation plan and column detail in AutoCAD plan include detail of wall and column position and its view with way of entry slab and column support wall distance of column with necessary dimension in foundation plan and column view.
Uploaded by:
Eiz
Luna

