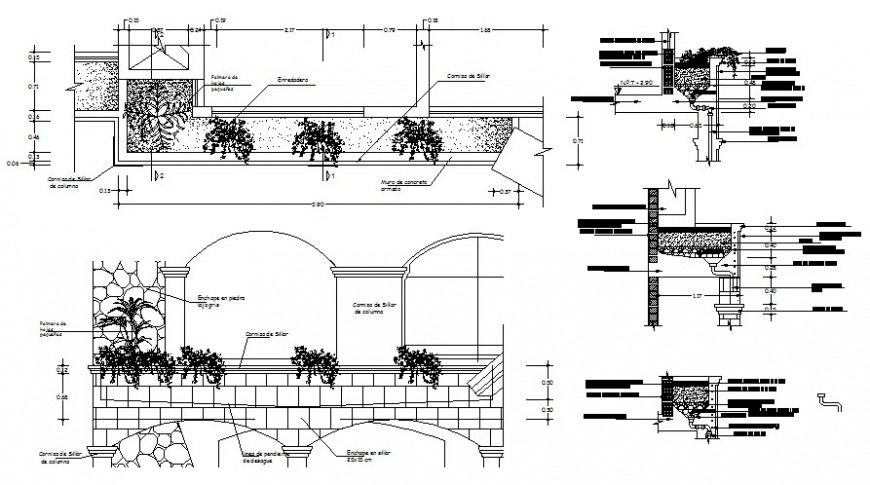Compound wall design drawings detail 2d view autocad file
Description
Compound wall design drawings detail 2d view autocad file that shows dimension details along with cut out details brick and stone masonry details.
File Type:
DWG
File Size:
264 KB
Category::
Construction
Sub Category::
Construction Detail Drawings
type:
Gold
Uploaded by:
Eiz
Luna

