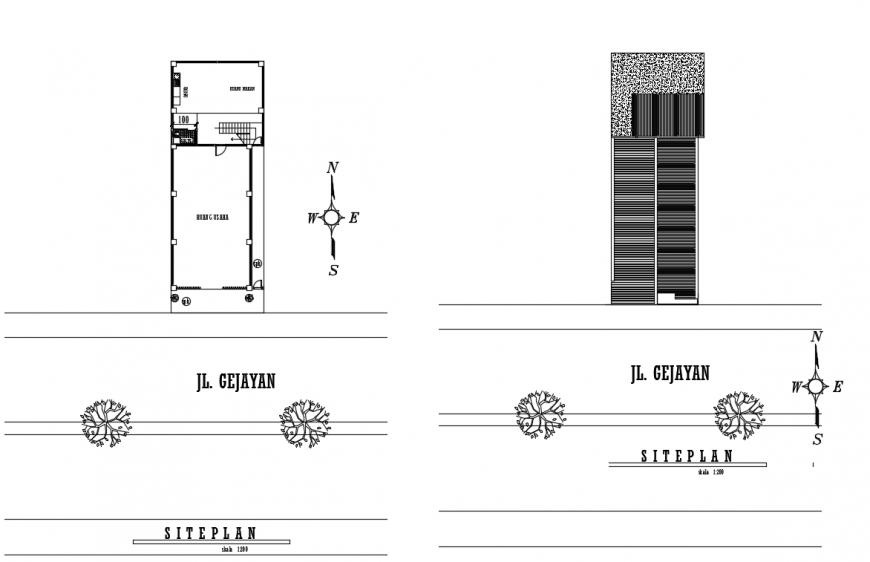Site Plan Lay-out design in Drawing
Description
Site Plan Lay-out design in Drawing, All site Boundry detail, Plan Divide, North Direction, Bathroom & Toilet detail, Stair detail.
File Type:
DWG
File Size:
351 KB
Category::
Construction
Sub Category::
Construction Detail Drawings
type:
Gold
Uploaded by:
Eiz
Luna

