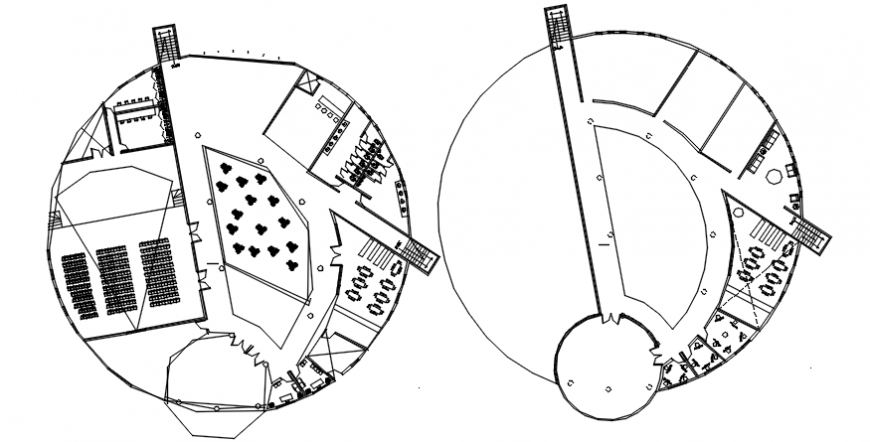School of arts plan in AutoCAD file
Description
School of arts plan in AutoCAD file plan include detail of are distribution with circulation of area and view of entry way with classroom area and washing area and view of admin area and playing area with necessary view in plan.
Uploaded by:
Eiz
Luna

