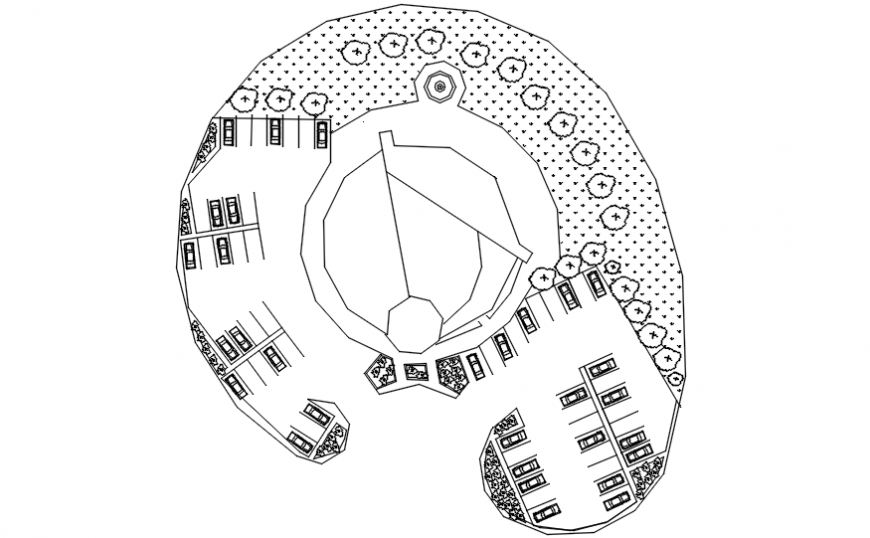School area with plan of parking in AutoCAD
Description
School area with plan of parking in AutoCAD plan include detail of area of school plan with its distribution and circulation with tree view and parking lot with parking area in view.
Uploaded by:
Eiz
Luna
