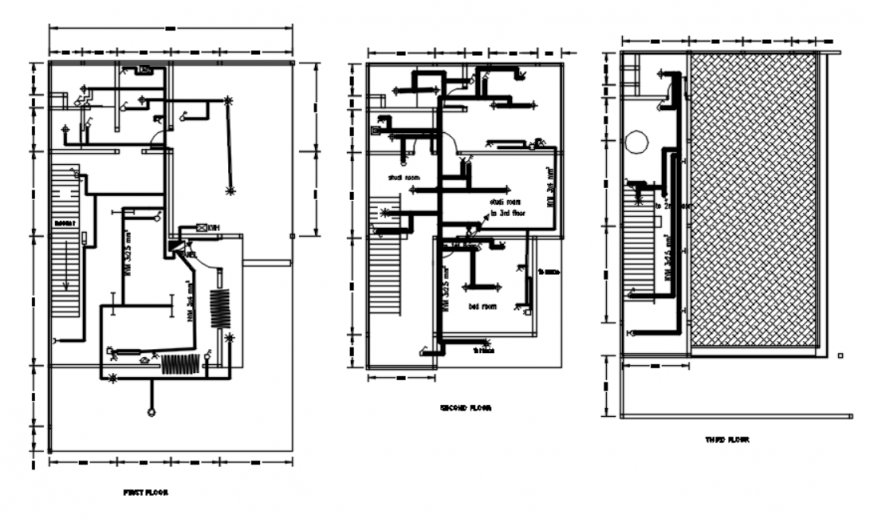dwg file of a public house
Description
dwg file of a public house which includes electrical wires detail of the first floor, second floor and third floor with details of the kitchen, bedroom, toilets, terrace, bedroom, water tank, staircase, study room, carport etc.
Uploaded by:
Eiz
Luna

