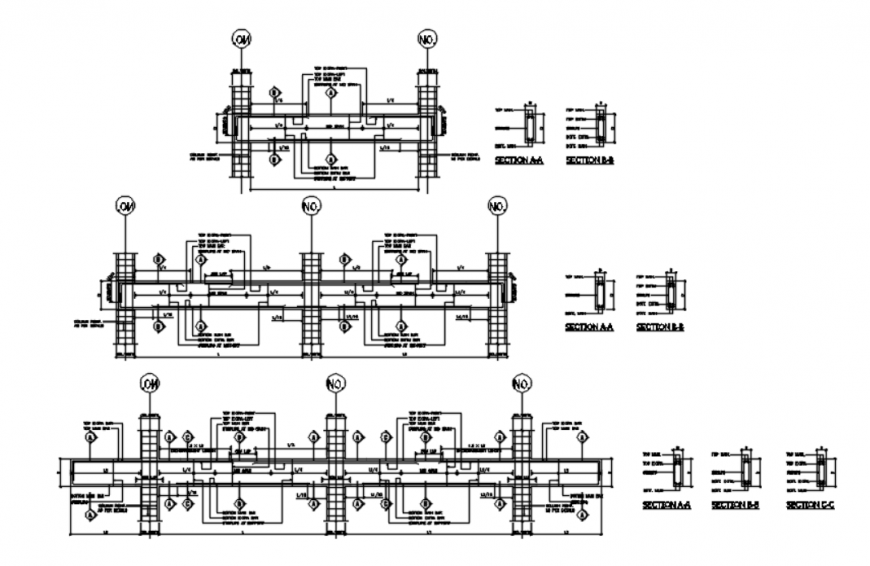DWG file of general 2d details for a concrete structure
Description
DWG file of general 2d details for a concrete structure which includes typical simply supported beam detail, typical continuous beam details, typical overhanging beam details.
Uploaded by:
Eiz
Luna

