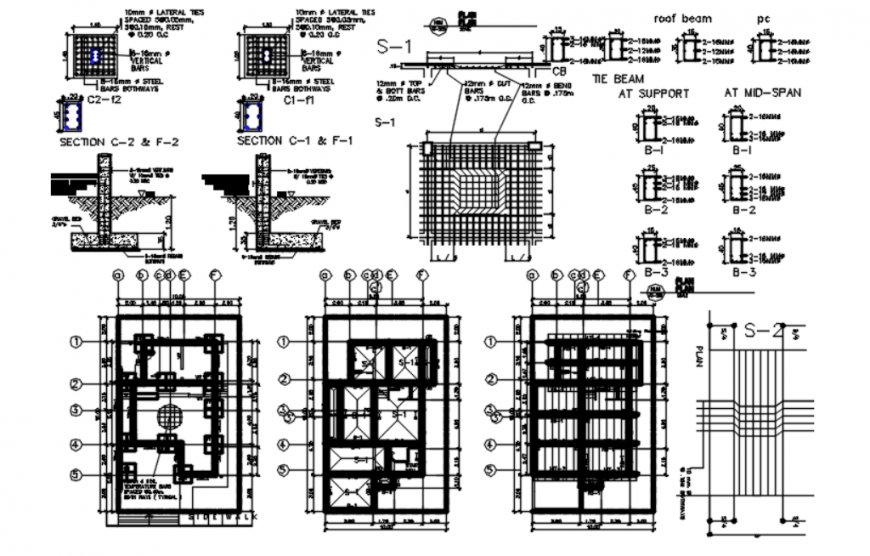Drawing of model house 2d detail AutoCAD file
Description
Drawing of model house 2d detail AutoCAD file which includes typical two-way slab details, foundation layout, second-floor framing layout, roof framing layout with dimensions and also includes a section of foundations.
Uploaded by:
Eiz
Luna
