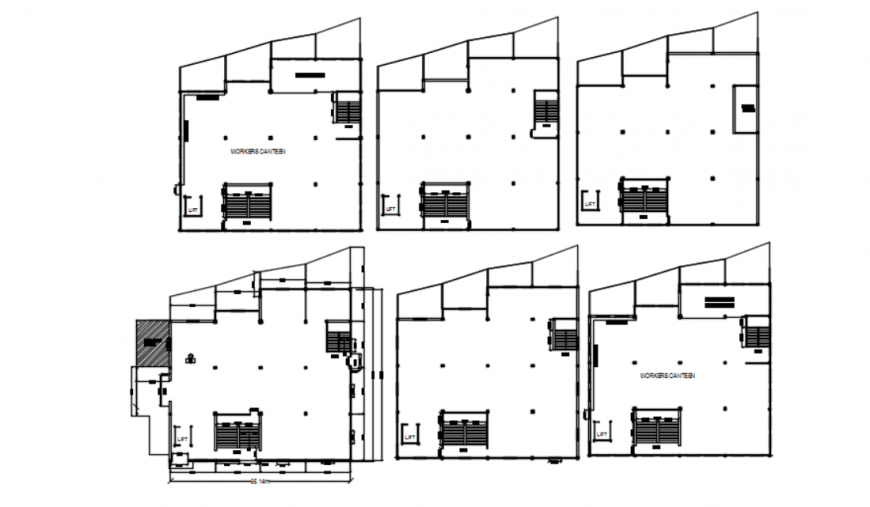Drawing of rccfactory details AutoCAD file
Description
Drawing of rccfactory details AutoCAD file which includes first-floor plan with the detail of lift, staircase, second-floor plan with the details of workers canteen, ground floor plan and also includes terrace floor plan.
Uploaded by:
Eiz
Luna

