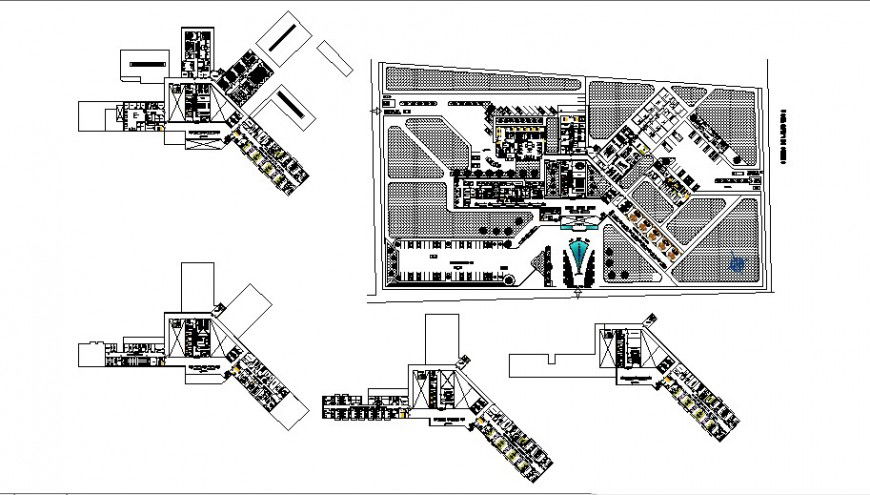Health Centre landscape view in auto cad software
Description
Health Centre landscape view in auto cad software include detail of road parking and garden view main entrance way reception seating area different medical consultant room X-ray room ambulance for emergency patient admin area washing area.

Uploaded by:
Eiz
Luna

