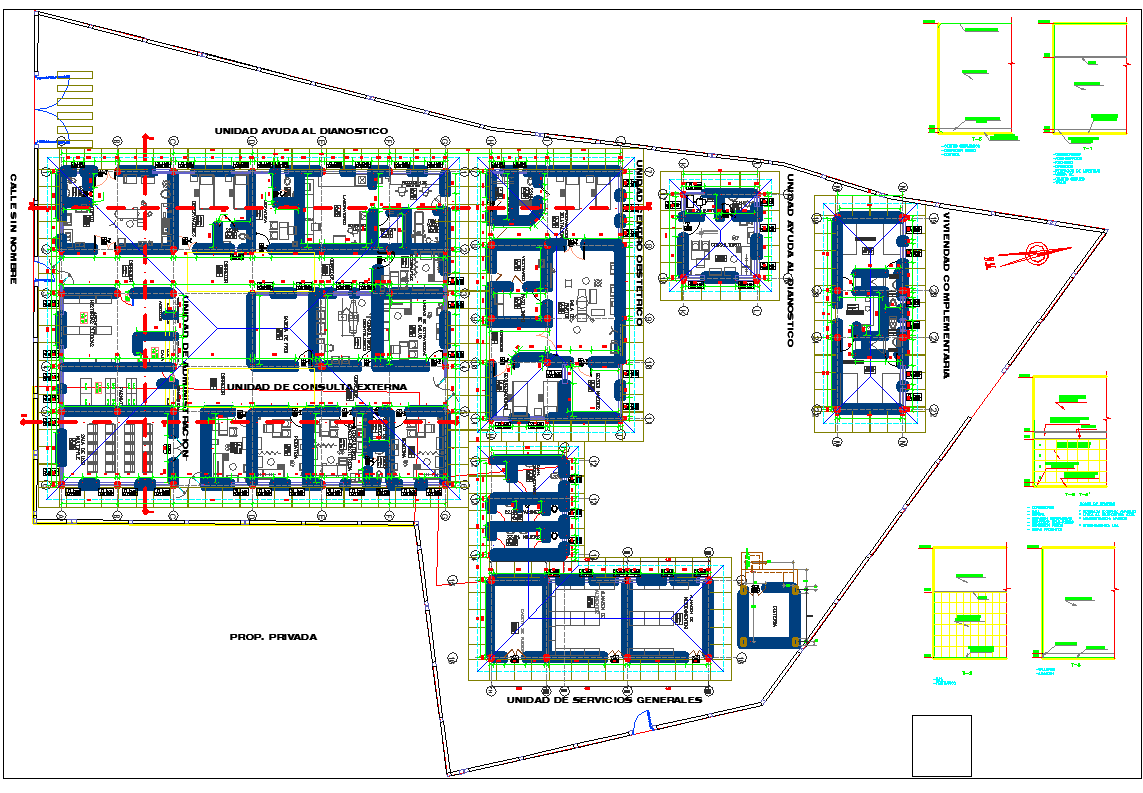Hospital Layout plan dwg file
Description
Hospital Layout plan dwg file.
the architecture layout plan with much more detailing includes consultant room, operation theater, admit room, x-ray room, and much more detailing of hospital project detail dwg file.
Uploaded by:
