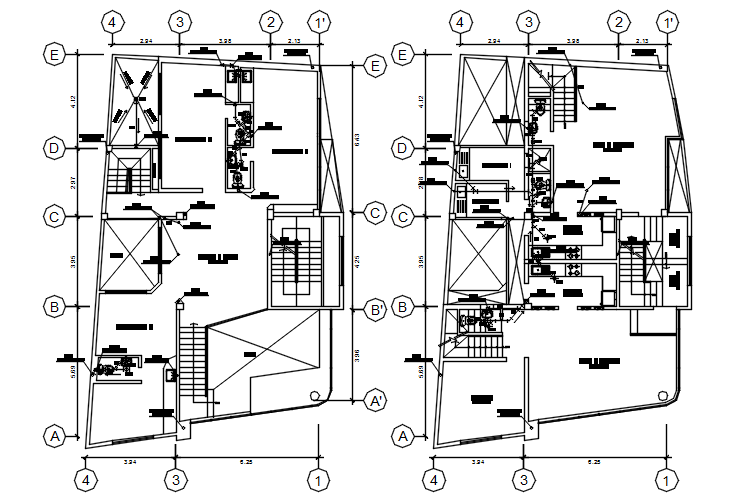Plumbing layout of the clinic in AutoCAD drawing
Description
Plumbing layout of the clinic in AutoCAD drawing it include plumbing of ground floor,first floor it also include bedroom,emergency room,toilets,reception,waiting,etc
Uploaded by:
K.H.J
Jani

