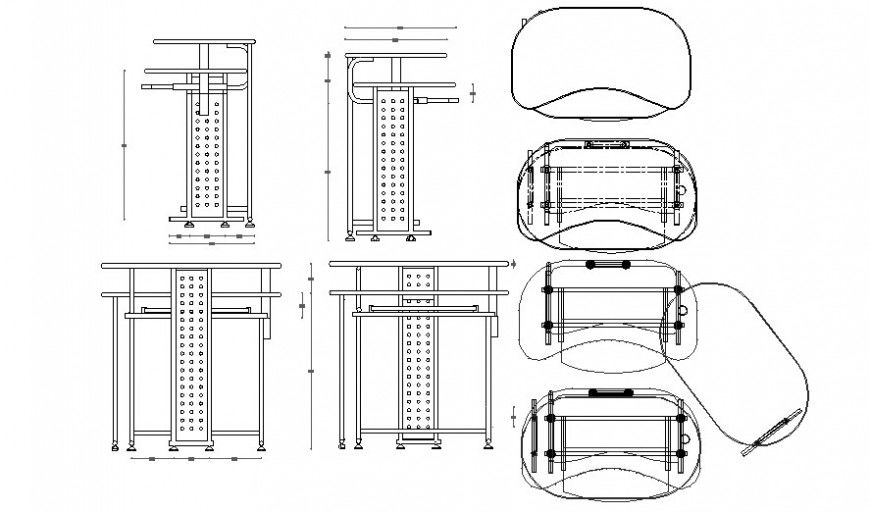Drawing of table furniture blocks 2d view in autocad
Description
Drawing of table furniture blocks 2d view in autocad that shows different sides of elevation of furniture blocks and dimension details with leg supporters details.

Uploaded by:
Eiz
Luna

