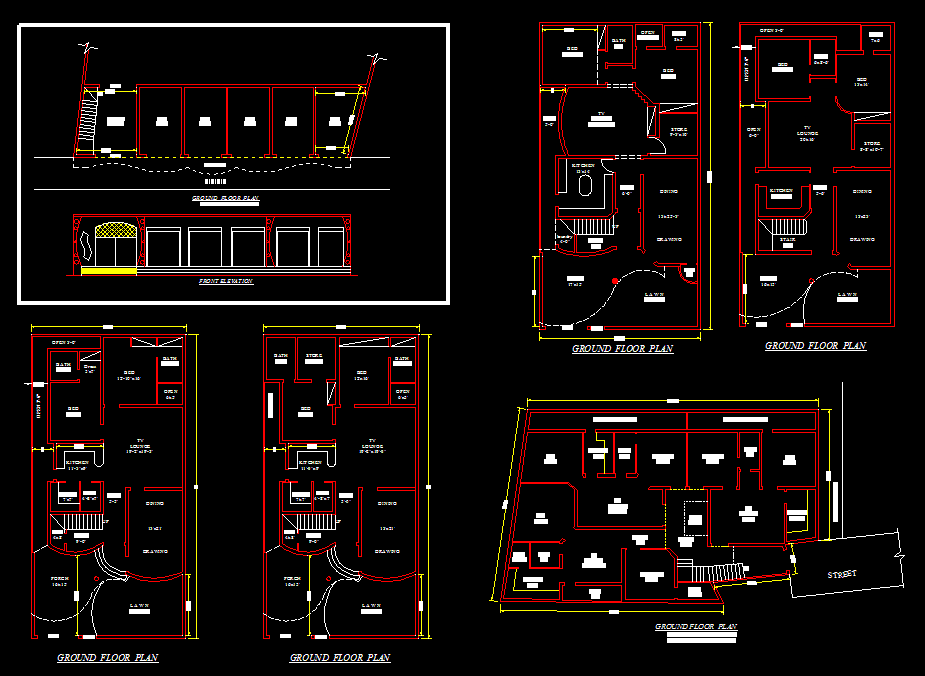Zahid Flat Floor Plan in DWG Format with Detailed CAD Drawing Layout
Description
Explore the Zahid Flat Design Plan available in DWG format, featuring complete architectural details, detailed floor layouts, and accurate room dimensions. This CAD drawing provides a comprehensive view of a modern residential flat, including living areas, bedrooms, kitchen, bathrooms, and circulation spaces. Each element is carefully drafted to ensure proper proportions, functional flow, and structural clarity. The drawing also includes precise section details, allowing architects, civil engineers, and design students to understand the spatial arrangement and vertical relationships within the flat. With its professional-grade detailing, this AutoCAD file serves as an excellent reference for residential planning, project visualization, and design execution.
This DWG file is ideal for professionals and students who require editable and accurate residential layouts. It can be easily customized to meet specific project requirements, whether adjusting room sizes, furniture arrangements, or wall placements. The detailed floor plan and section views support project documentation, client presentations, and construction planning, helping save time while maintaining design precision. Whether used for learning, professional design development, or architectural visualization, the Zahid Flat Design Plan provides a reliable and efficient resource.
Uploaded by:
