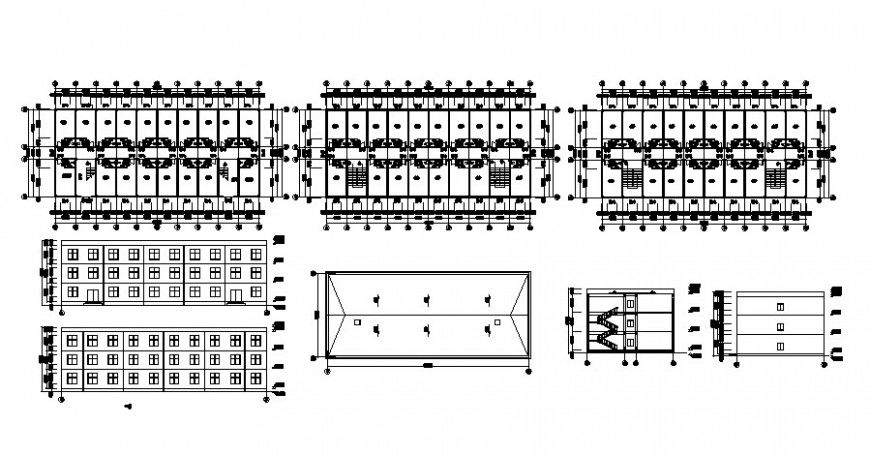Plan section and elevation of building drawing in autocad
Description
Plan section and elevation of building drawing in autocad that shows a work plan of building with dimension and floor level details. The staircase is provided for access from one floor to another with terrace plan and other details of the building.

Uploaded by:
Eiz
Luna

