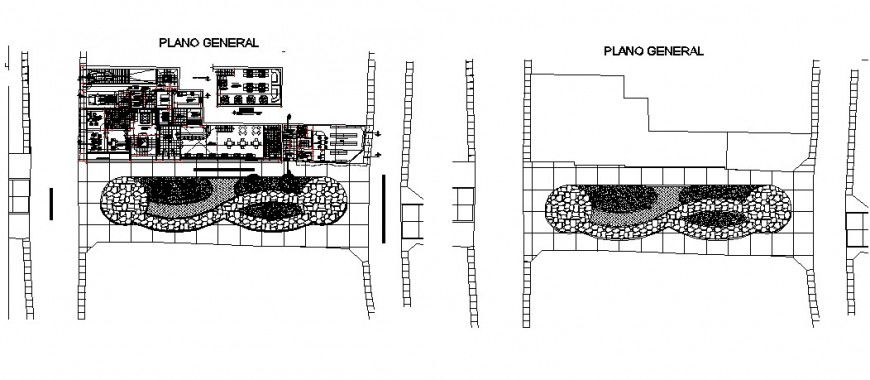General plan of restaurant in auto cad
Description
General plan of restaurant in auto cad plan include detail of walking way garden parking area of entry with attention hall admin area dining area hall bar office stair office kitchen waiting room and washing area.

Uploaded by:
Eiz
Luna

