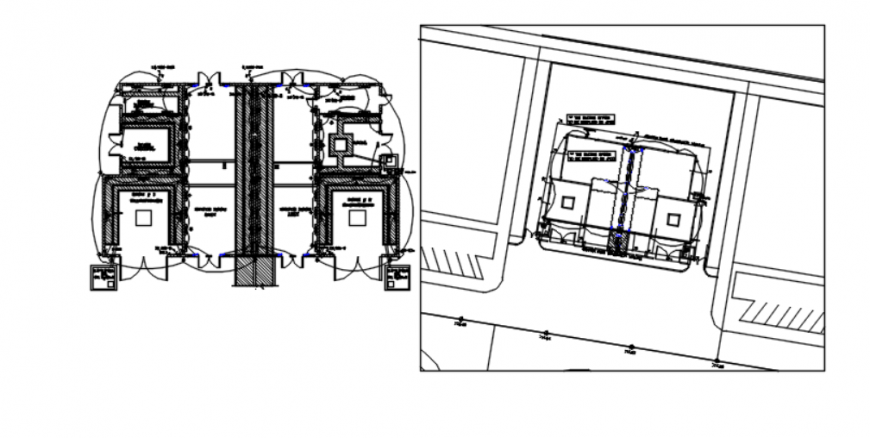drawing a file of airport electrical detail
Description
drawing a file of airport electrical detail which includes ground floor lighting layout with the detail of transform, lightroom, switch room, room control, room betray, and also includes a site plan of the airport etc.
Uploaded by:
Eiz
Luna
