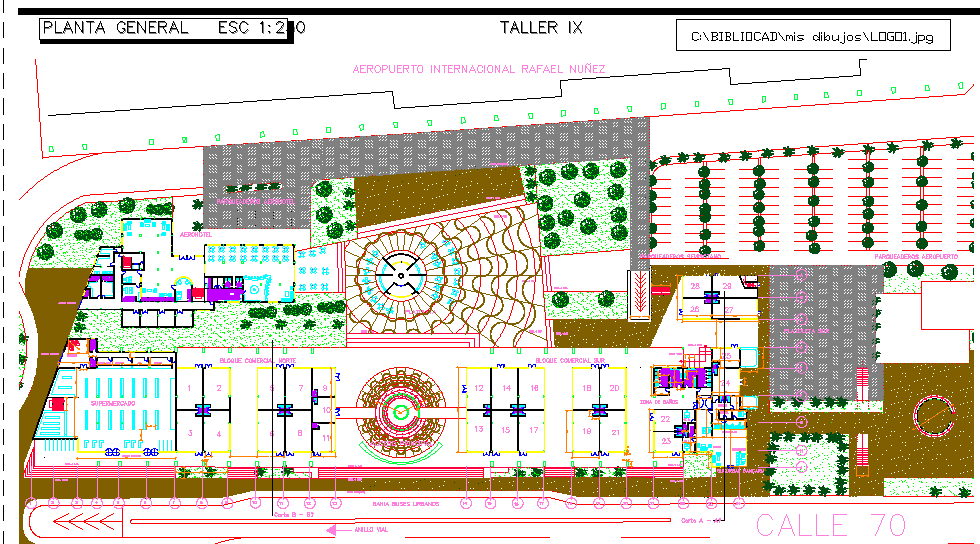Heliport--electrical installations
Description
Here is an autocad dwg file for details of Heliport--electrical installations. There is a presentation plan layout with all the electrical fitting and proper detailing of the installations.
Uploaded by:
viddhi
chajjed
