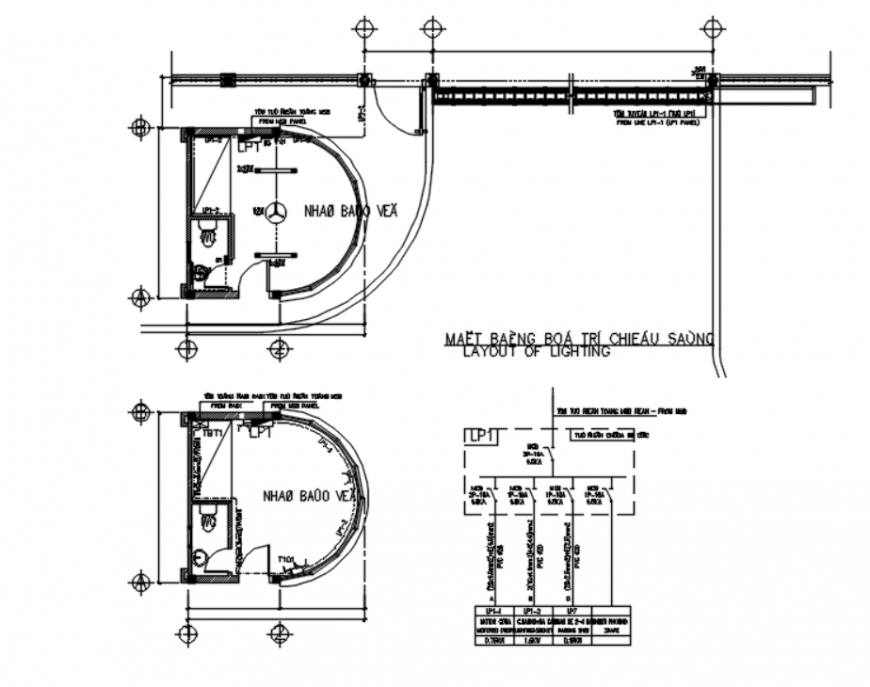Guard House AutoCAD Drawing Details DWG Files for Architects
Description
Download the detailed guard house AutoCAD DWG file. Perfect for architects, engineers, and designers needing accurate, editable, and professional CAD plans.
Uploaded by:
Eiz
Luna
