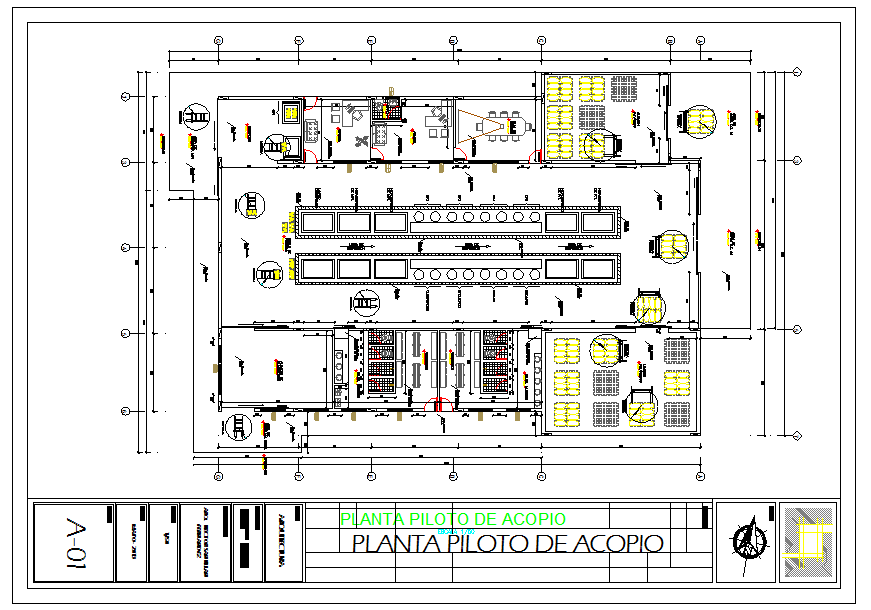Factory Lay-out
Description
This design Draw in autocad format. Factory Lay-out Design, Factory Lay-out DWG File, Factory Lay-out Detail.
File Type:
DWG
File Size:
316 KB
Category::
Mechanical and Machinery
Sub Category::
Factory Machinery
type:
Gold

Uploaded by:
john
kelly
