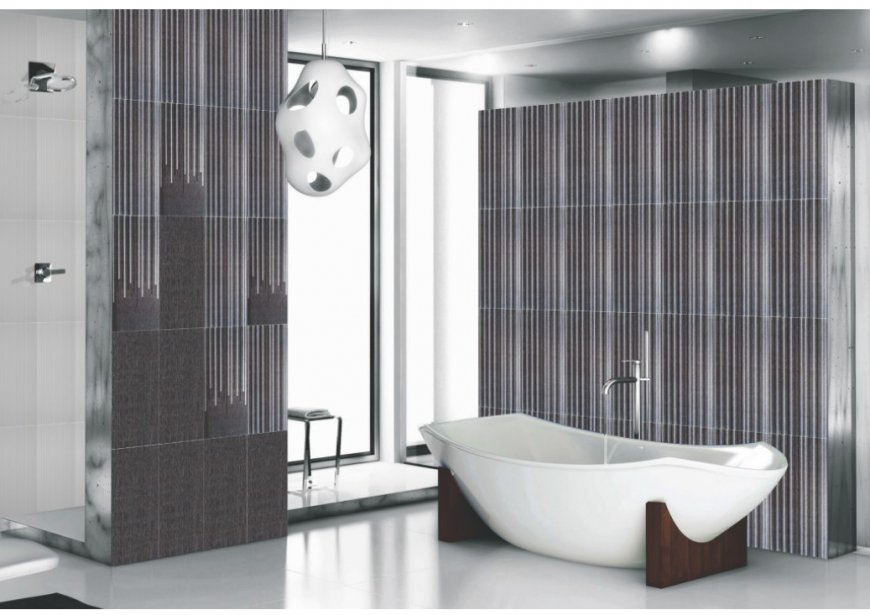PDF file of bathroom view
Description
PDF file of bathroom view which includes bathtub ,taps, tiles,salves, washbasin etc.
File Type:
File Size:
9.2 MB
Category::
Interior Design
Sub Category::
Bathroom Interior Design
type:
Gold
Uploaded by:
Eiz
Luna
