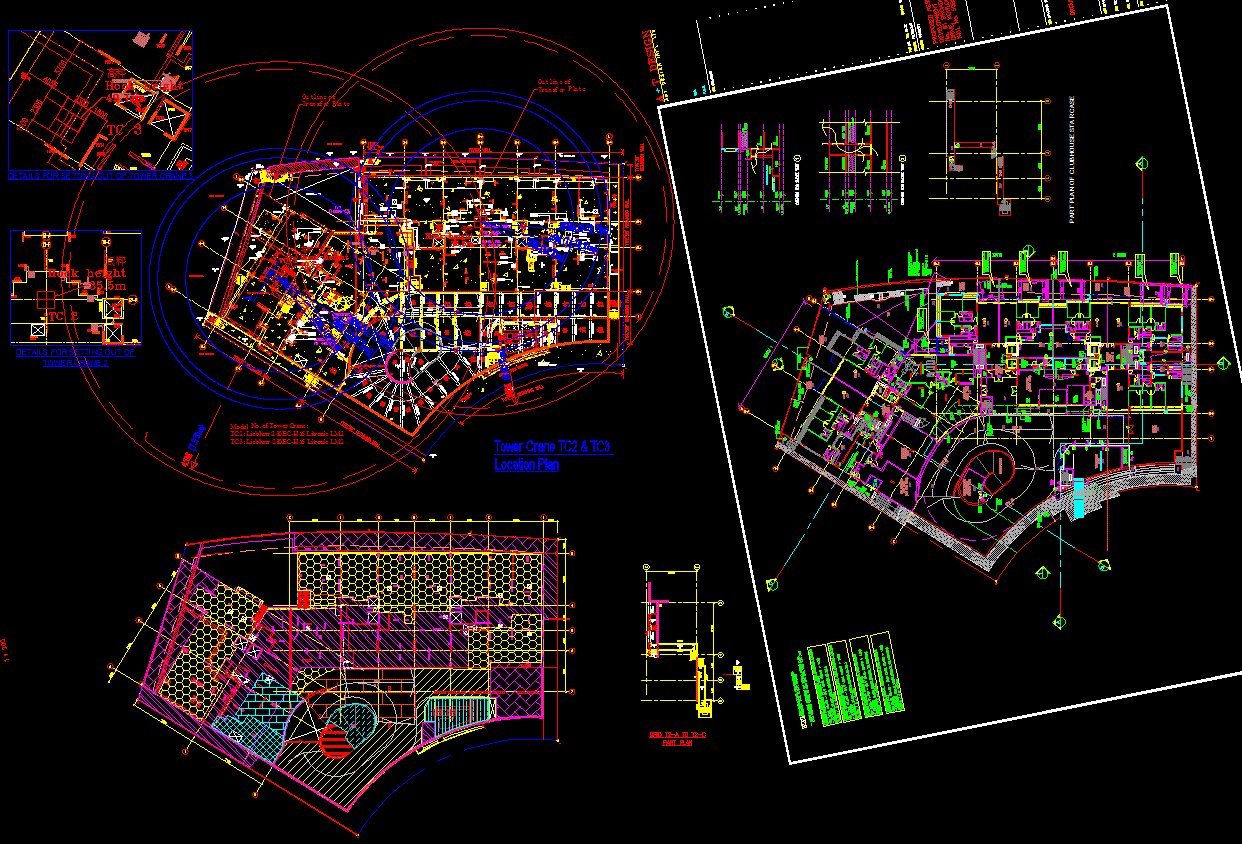Modern Apartment Design Plan DWG Drawing with Complete Layouts
Description
Modern apartment DWG design plan file includes comprehensive architectural layouts, floor plans, and space planning details. Suitable for architects, CAD professionals, and designers seeking high-precision modern apartment designs.
Uploaded by:
