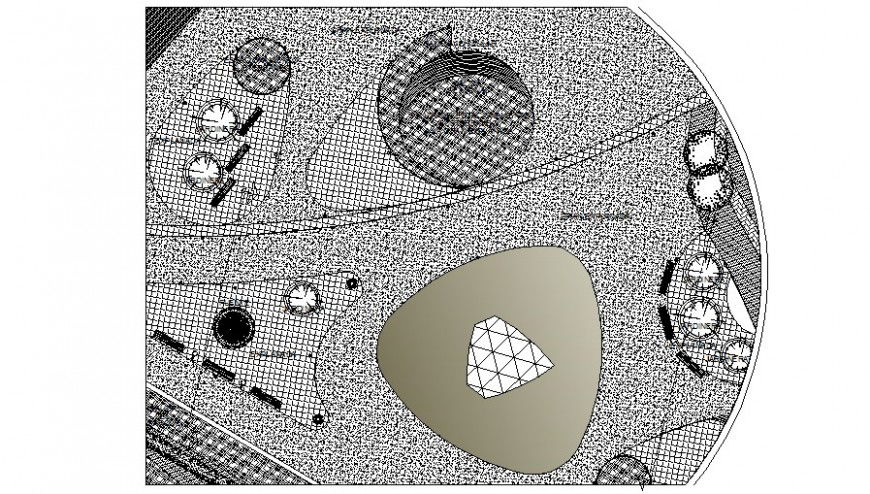Landscaping detailing of an area drawings 2d view autocad file
Description
Landscaping detailing of an area drawings 2d view autocad file that shows landscaping trees and plants details with hatching details shown in the drawing

Uploaded by:
Eiz
Luna

