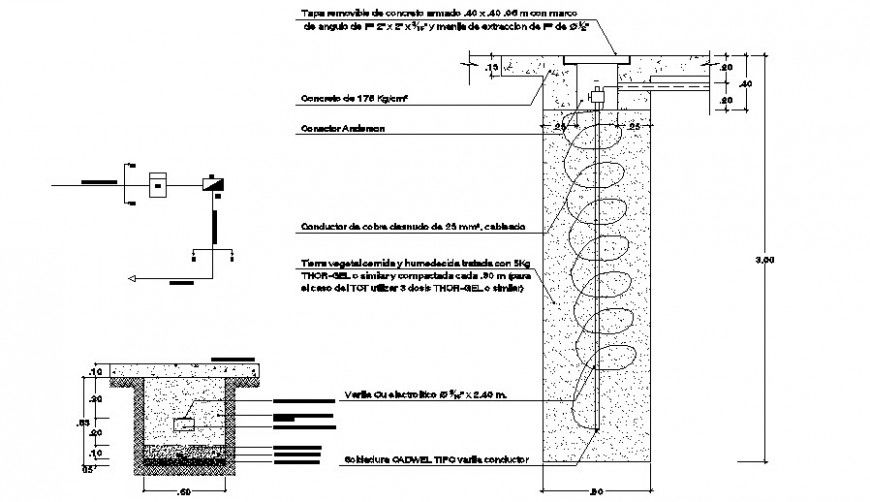Electrical blocks drawing 2d view layout autocad file
Description
Electrical blocks drawing 2d view layout autocad file that shows conductor details with concrete masonry details and installation details and other electrical blocks details are also shown in the drawing.
File Type:
DWG
File Size:
146 KB
Category::
Electrical
Sub Category::
Electrical Automation Systems
type:
Gold

Uploaded by:
Eiz
Luna

