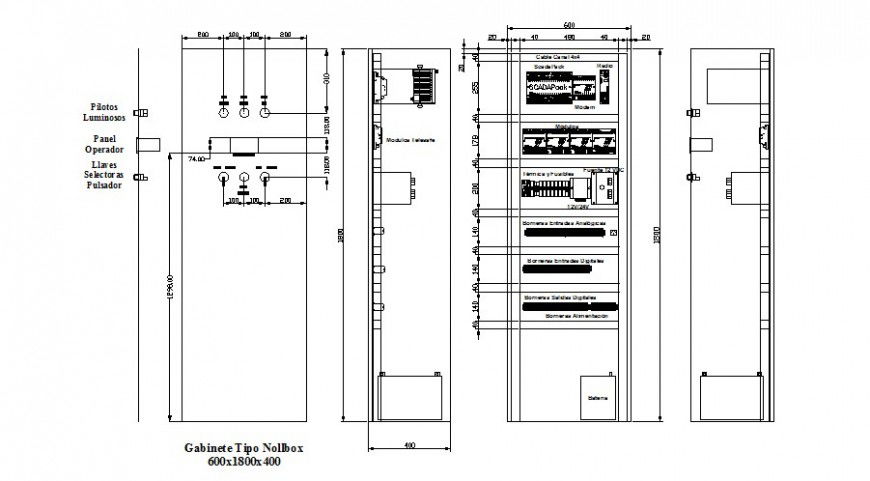Electrical cabinet detail drawing 2d view layout autocad file
Description
Electrical cabinet detail drawing 2d view layout autocad file which includes dimension and hidden line details with front and side elevations details.
File Type:
DWG
File Size:
481 KB
Category::
Electrical
Sub Category::
Electrical Automation Systems
type:
Gold

Uploaded by:
Eiz
Luna

